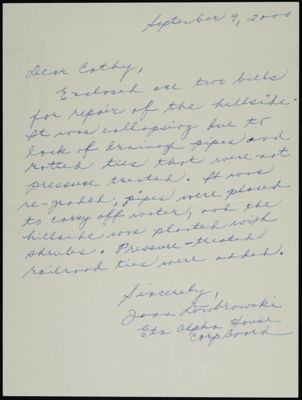



Sort by

Jean Corlett writes to Beta Gamma Chapter members to enclose a check for the Beta Gamma Forever Fund for chapter house renovations. She describes her fond memories of the chapter house as the site of her wedding on June 14, 1933 and expresses her sadness at the house's current state of disrepair. She encloses a set a photocopied clippings describing her wedding.
Collection: Beta Gamma Chapter Archive Collection
Date:

Joan Dombrowski writes to Cathy Stembridge about repairs made to the driveway of Eta Alpha Chapter House and encloses a note estimating the cost of the repairs. A copy of that note as well as photographs of the repairs in process are also available in the collection.
Collection: Archive Collection
Date: Sep 9th, 2000

The newly added west wing of the Lambda Chapter house in Berkeley, California looks out onto the new sun deck.
Collection: Archive Collection
Date:

Mary Lickerman writes a note to an unidentified recipient on an envelope containing Beta Chapter House renovations. Copies of the photographs are also available in the collection.
Collection: Archive Collection
Date: 1979

This site plan depicts the addition proposed by the Architectural Design Group to the Phi Chapter house.
Collection: Phi Chapter Archive Collection
Date: 1958

Collection: Archive Collection
Date: Aug 1999

Collection: Archive Collection
Date: Aug 1999

Collection: Archive Collection
Date: Aug 1999

Collection: Archive Collection
Date: Aug 1999

Collection: Archive Collection
Date: Aug 1999

Collection: Archive Collection
Date: 1999

Collection: Archive Collection
Date: Aug 1999

McKinney Partnership Architects created this booklet to detail the first phase of the Phi Chapter house renovation. It describes the proposed changes to each room of the house with according drawings, and breaks down the estimated cost of the project.
Collection: Phi Chapter Archive Collection
Date: Jun 13th, 2005

This series of drawings from McKinney Partnership Architects depict the demolition of Phi Chapter house in great detail ahead of its remodel.
Collection: Phi Chapter Archive Collection
Date: Sep 1st, 2006

This digital rendering depicts the Phi Chapter house following its remodel.
Collection: Phi Chapter Archive Collection
Date: 2006

This series of drawings from McKinney Partnership Architects depict the electrical details of the Phi Chapter house remodel. It also features the electrical legend and abbreviations.
Collection: Phi Chapter Archive Collection
Date: Sep 1st, 2006

This drawing depicts the exterior of the Phi Chapter house at the University of Oklahoma.
Collection: Phi Chapter Archive Collection
Date: 1958

This series of drawings from McKinney Partnership Architects depict the remodel of the Phi Chapter house from all angles.
Collection: Phi Chapter Archive Collection
Date: Sep 1st, 2006

This series of drawings from McKinney Partnership Architects depict the mechanical details of the Phi Chapter house remodel.
Collection: Phi Chapter Archive Collection
Date: Sep 1st, 2006

This series of drawings from McKinney Partnership Architects depict the plumbing details of the Phi Chapter house remodel.
Collection: Phi Chapter Archive Collection
Date: Sep 1st, 2006